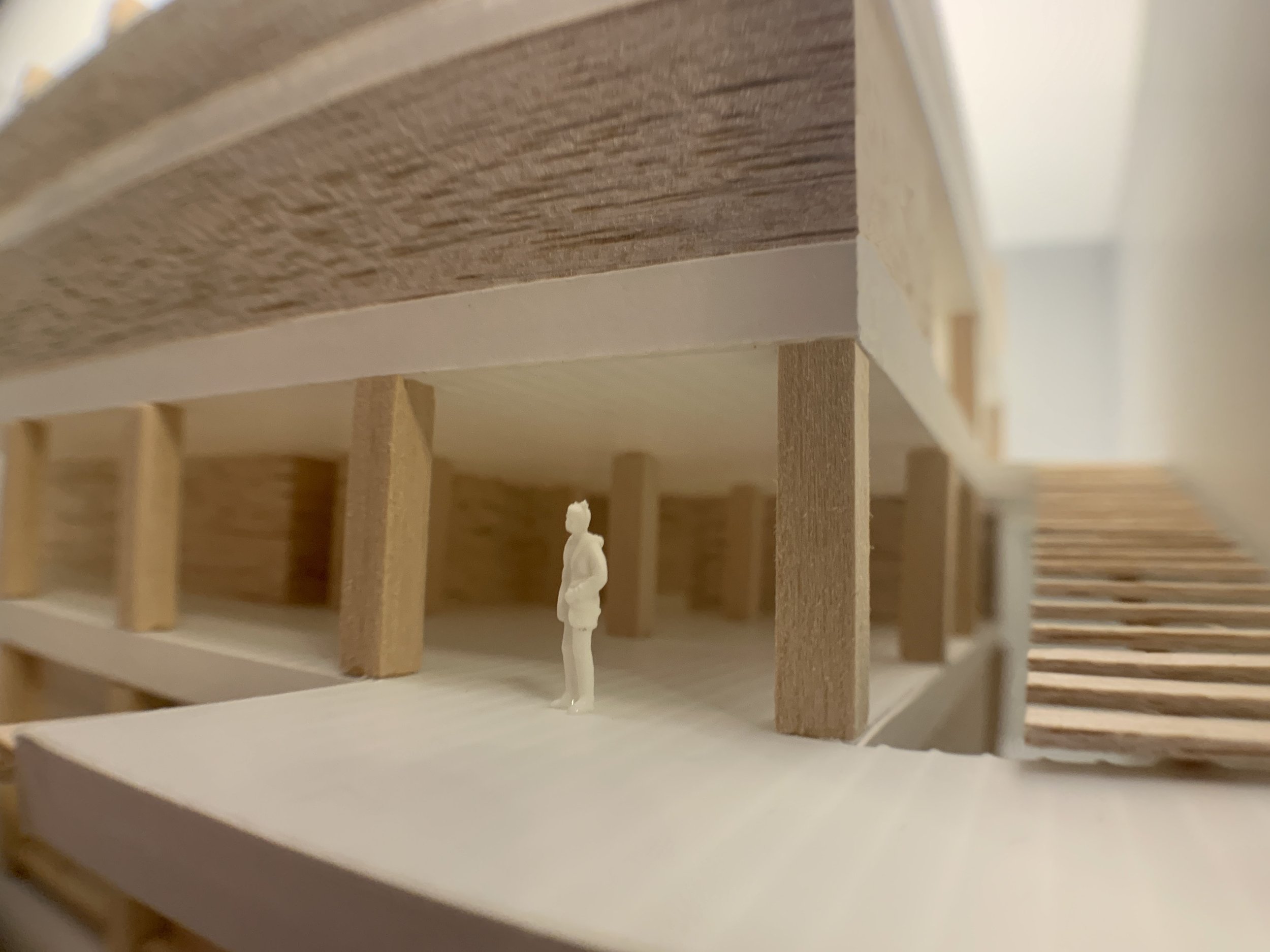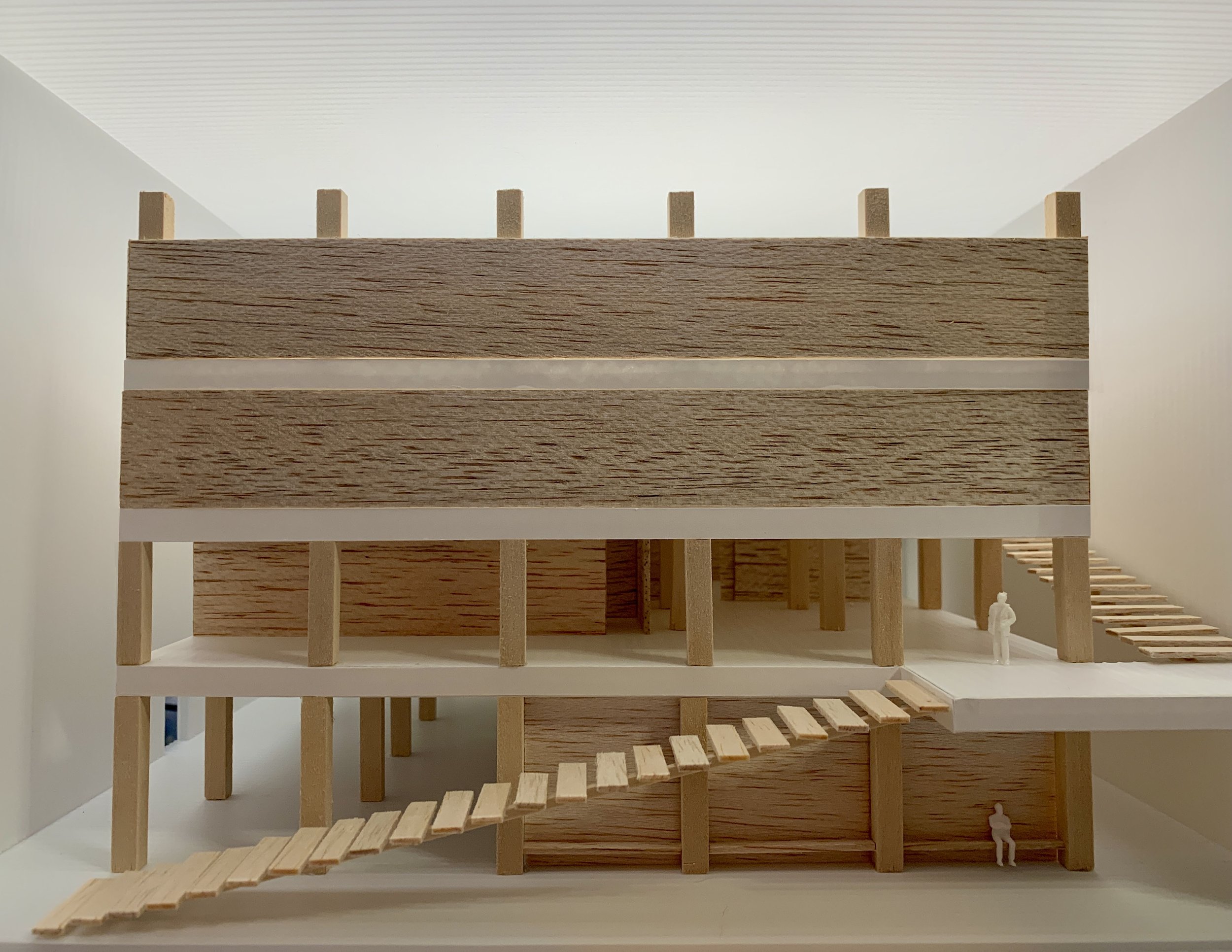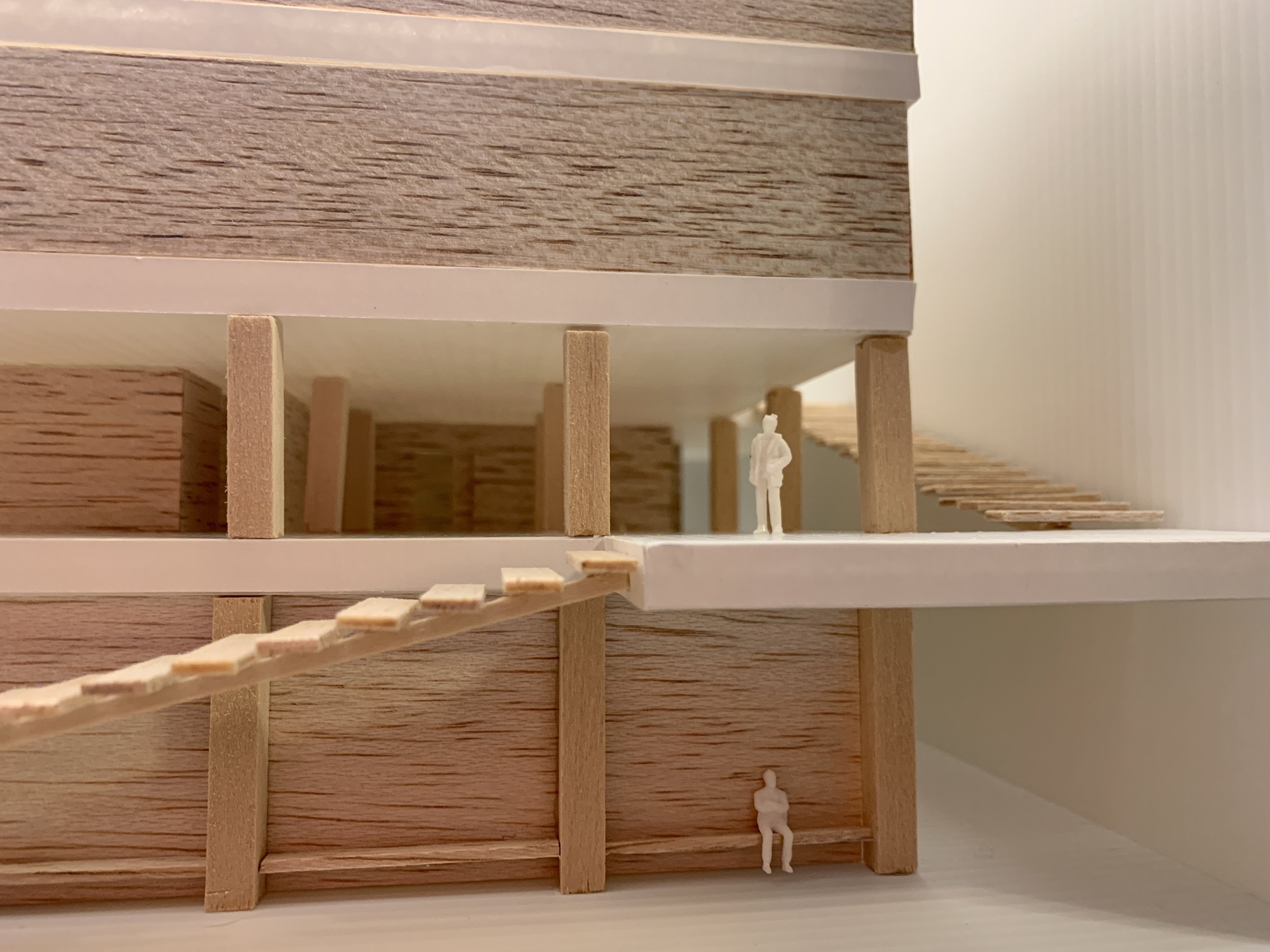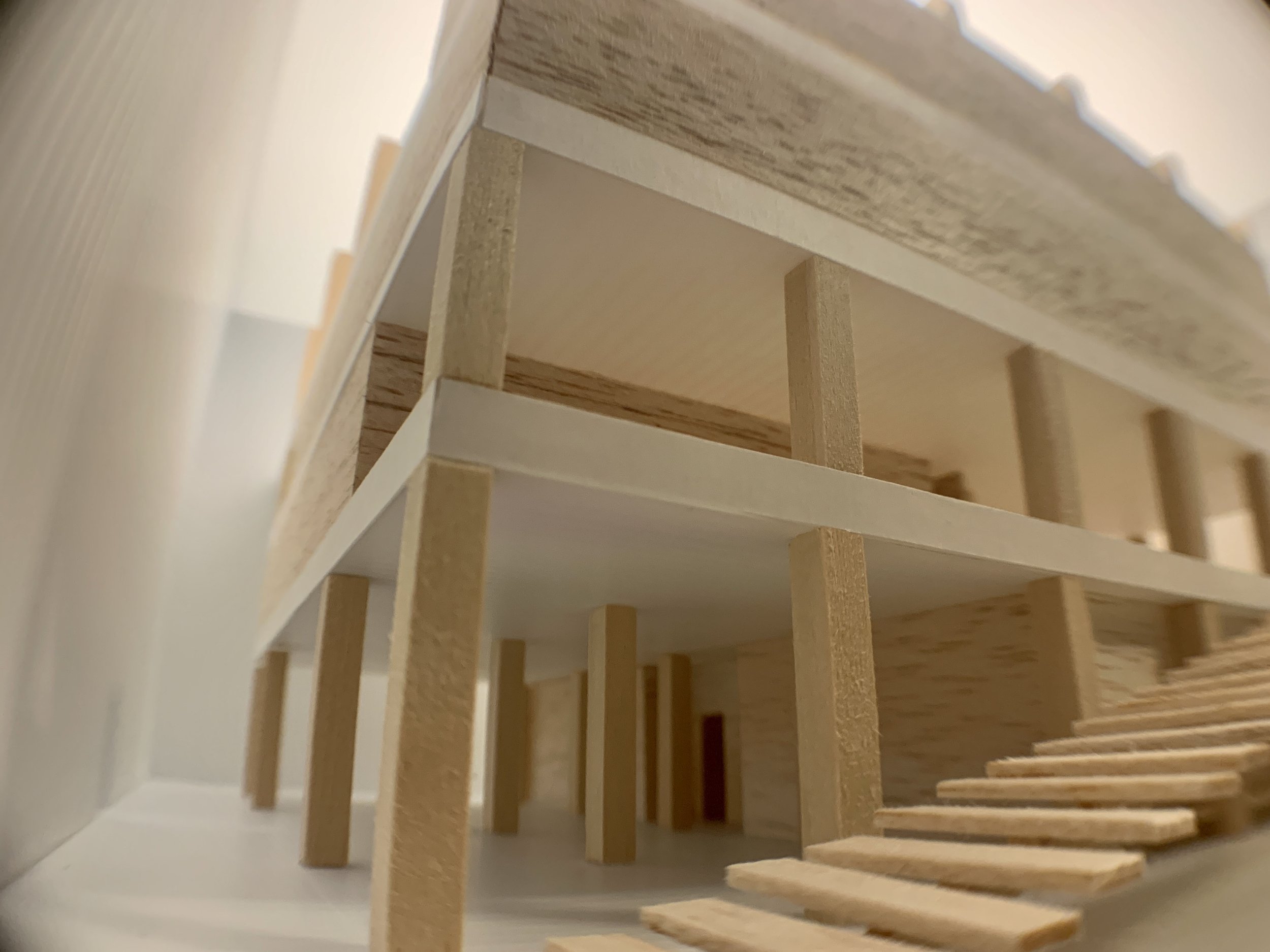
Courthouse Renovation
May 2021 | Professor: Gia Daskalakis
This design project transformed an existing industrial building in downtown St. Louis into a courthouse, exploring how space, material, and connections can create a sense of comfort and integration as opposed to discomfort and segregation. My renovation pulled the floor plates out from the walls to preserve the historic facade while creating lofty spaces for the main circulation staircases to follow a sweeping gesture throughout all four floors. The layout of the courtrooms and adjacent spaces was designed to keep tight and efficient circulation between the various parties involved in the courtroom. The open staircases allow for ample natural light to flood each level.

1/8" scale model

Detail of model

Floor Plans - Levels 1 & 2

Floor Plans - Levels 3 & 4

Detail of model

Detail of model

Section drawings with details on space frame